Some Reflections on the Chicago Architecture Biennial
February 1, 2016 / 0 Comments
The Chicago Architecture Biennial (CAB), the city’s first international survey of contemporary architecture, has come to a close. Writing this as a postscript, I am uncertain about what the impact of CAB is or what it really means; thus what follows are some reflections on those projects and issues that, in retrospect, still resonant with me.
No doubt it was a coup for the city’s tourism and institutional players. According to press materials just released by CAB organizers, over a half-million visitors attended the biennial across its various sites, the main hub being the Chicago Cultural Center. Entitled The State of the Art of Architecture, the biennial showcased more than 120 projects representing some 30 countries, including various partner and collateral events, among them the mid-career survey of David Adjaye at the Art Institute of Chicago, one of the few opportunities to explore an architectural practice deep versus wide.
However, for the average Chicagoan (if there is one), most likely its impact was minimal. Sprawling and, at times, unwieldy, CAB offered less of a statement on contemporary architecture or a particular vision of the field (it had no overriding curatorial theme), rather than a broad view that left viewers to speculate on their own. Grounded in the assertions that “architecture matters” and that “the future of architecture lies where theory and practice converge,” as stated by artistic directors Joseph Grima and Sarah Herda during the opening press events, CAB located the projects on view between the poles of aesthetic and social practice without, ultimately, staking a position of its own.
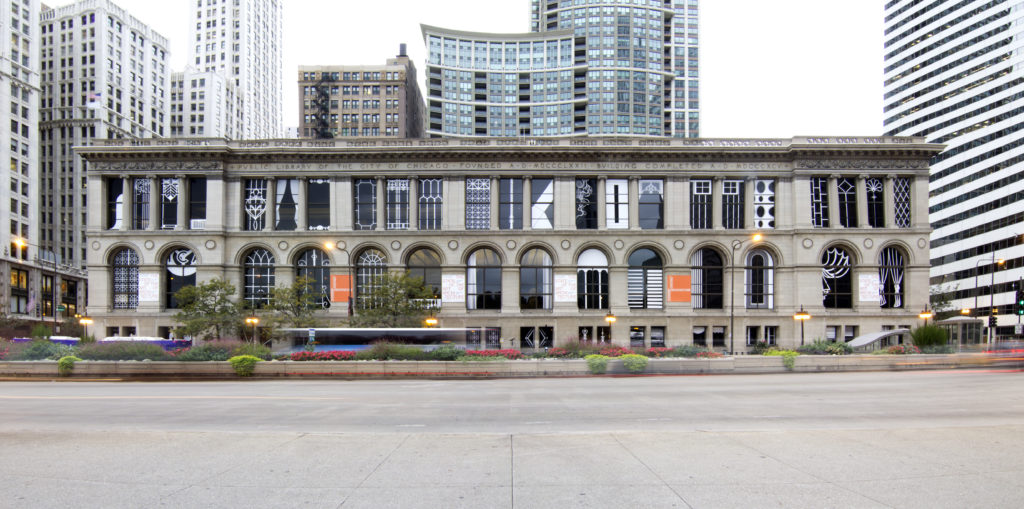
The Chicago Cultural Center was the ideal site for the core of the biennale, with its central location and free access, and the organizers did well in staging the exhibition as a kind of takeover — projects seemingly occupied every available space of the building and many works responded directly to the venue’s physical site. The most successful projects, for me, pushed the poles of either art (theory) or politics (practice) to their furthest ends. Aesthetics first. The futuristic photomontages of Beijing’s Wai Architecture Think Tank, combining iconic images of known buildings and structures with imaginary ones taken from film, popular culture and art (for example, The Suprematists), illustrate what the group terms Narrative Architecture. Self-critical and self-referential, Narrative Architecture is, according to the group’s manifesto, a purely theoretical, discursive practice whose aim is not to build but to lay bare the field’s failures and utopic ambitions in the search for new architectural forms and potentialities.
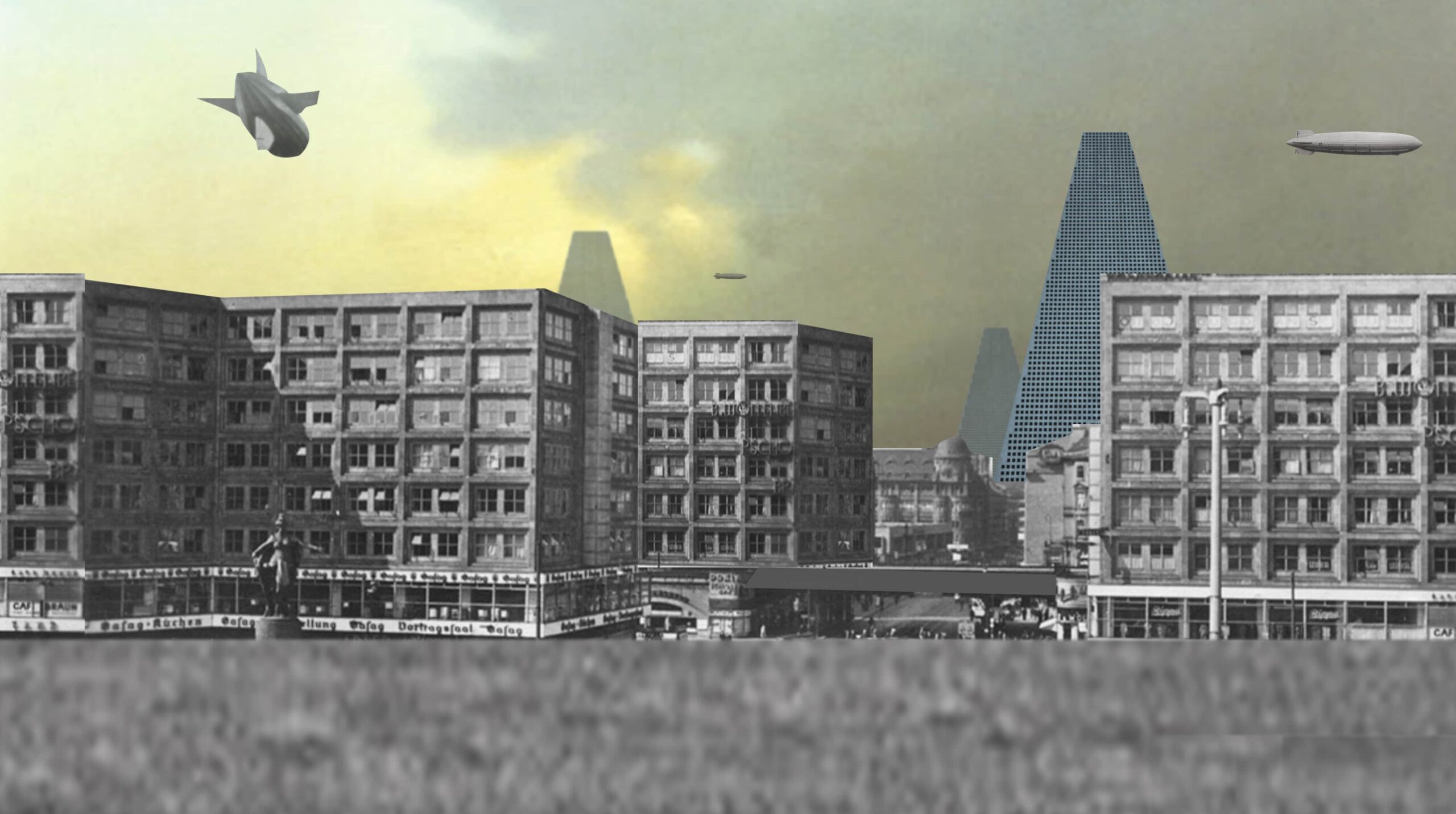
Piranesi Circus by Tokyo’s Atelier Bow-Wow, known for their pop-up environments created for public spaces, critiqued architecture’s utility. Based on the fantastical, labyrinthian landscapes created by the 18th-century Italian artist G. B. Piranesi in his print series Imaginary Prisons, the architects transformed the Cultural Center’s interior courtyard into world of both play and entrapment. Here, a series of suspended bridges, a ramped pathway, a ladder and swing intimated opportunities for movement and passage; however, these objects defied their own use and logic as the courtyard is physically inaccessible. One encountered the work only by viewing it from various vantage points through the building’s central bay of windows, heightening the work’s sense of theatricality and our roles as spectators versus users.
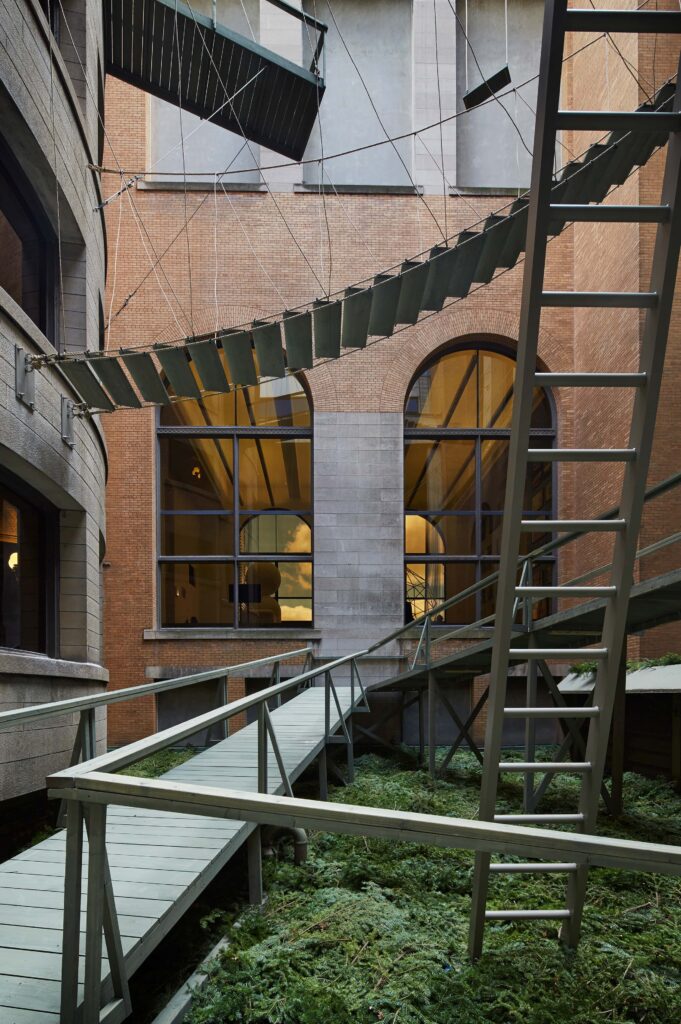
Counter to these more conceptual practices were those that offered original solutions to very real problems — housing inequality, the effects of climate change, the protection of rural communities and green spaces, rampant urbanization. In fact, social housing emerged as CAB’s most visible theme with projects ranging from resident-built settlements in Mumbai to emergency shelters for low-income families in Pakistan. Notable of these were projects fostering sustainable design strategies to create affordable housing, as in the true-to-scale prototypes by Vo Trong Nghia Architects of Ho Chi Minh City and Tatiana Bilbao of Mexico City that allowed viewers to directly experience their designs first hand.
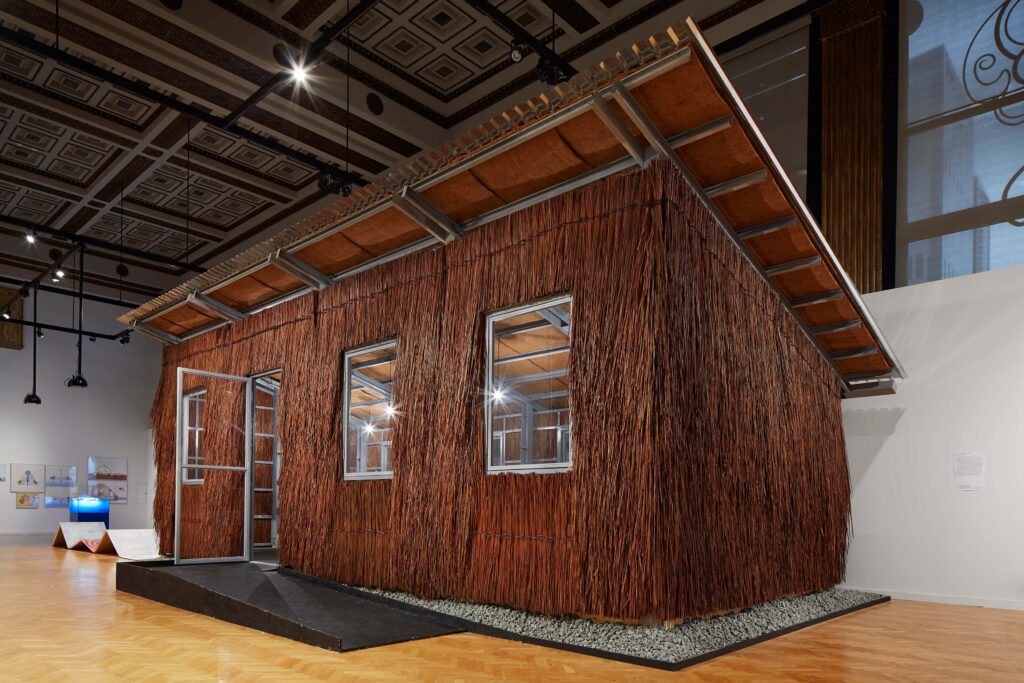
As these projects suggest, architecture does, indeed, matter; so, too, do the spatial politics that bind the built environment and its public. Hence the real-life politics, spatial and otherwise, that were one backdrop to the biennale (public protests against police violence and calls for Mayor Rahm Emanuel’s resignation, the reverberations of a potential teachers strike, the lack of an Illinois budget) pressed this assertion into sharp relief. The biennale also served as a distraction from current debates over such high-profile projects as the Obama Presidential Library and the Lucas Museum of Narrative Art, contested private developments slotted for public Chicago Park District lands. Thus Chicago, as both host and, sometimes, subject, was the perfect stage to consider the social conditions with which contemporary architecture must contend.
Nowhere was this more evident than in the work of Jeanne Gang, whose Polis Station directly addresses police violence in Chicago. Presented in two large info-graphic murals flanking both sides of the Cultural Center’s grand stairway on the first floor, Gang reimagines the police station as a community center rather than a jail or prison, and as a catalyst for building community. Using the 10th district police station in Chicago’s North Lawndale neighborhood, with one of the highest crime rates in the city, Gang’s proposal strengthens police-citizen relations through a series of new and existing facilities that serve as meeting spaces, information hubs, education and training centers, with the polis (Greek for city-state) station as its central node. If there could be one lasting impact of CAB it would be to turn projects such as these into reality.
Spatial politics also defines the well-known practice of Theaster Gates, whose Stony Island Arts Bank, an abandoned bank renovated under the auspices of the artist’s Rebuild Foundation as a community center, archive and exhibition space, opened on the city’s South Side during CAB. Shunning the specter of modernism and challenging histories of “racism, segregation and red lining” that have plagued black communities, Gates calls for a “redemptive architecture” that allows for positive economic redevelopment and self-agency. For its inaugural exhibition, Portuguese-born, Barcelona-based artist Carlos Bunga created a grand colonnade with his signature materials of cardboard and adhesive tape; the exterior of the columns were painted a faded white to emulate the building’s worn interior and the inner shafts left untouched to reveal the work’s humble construction. Emphasizing progression and verticality, Bunga’s intervention transformed the central hall of the former bank into a basilica-like space, at once secular and sacred. This temporary gesture, entitled Under the Skin, wonderfully tethered past and present, ruin and reclamation; a reinforcement of Gates’ own artistic agenda, it was the biennale’s most visible example (along with Amanda Williams’s Color(ed) Theory project, see my last post) of the nexus between art, architecture and community.
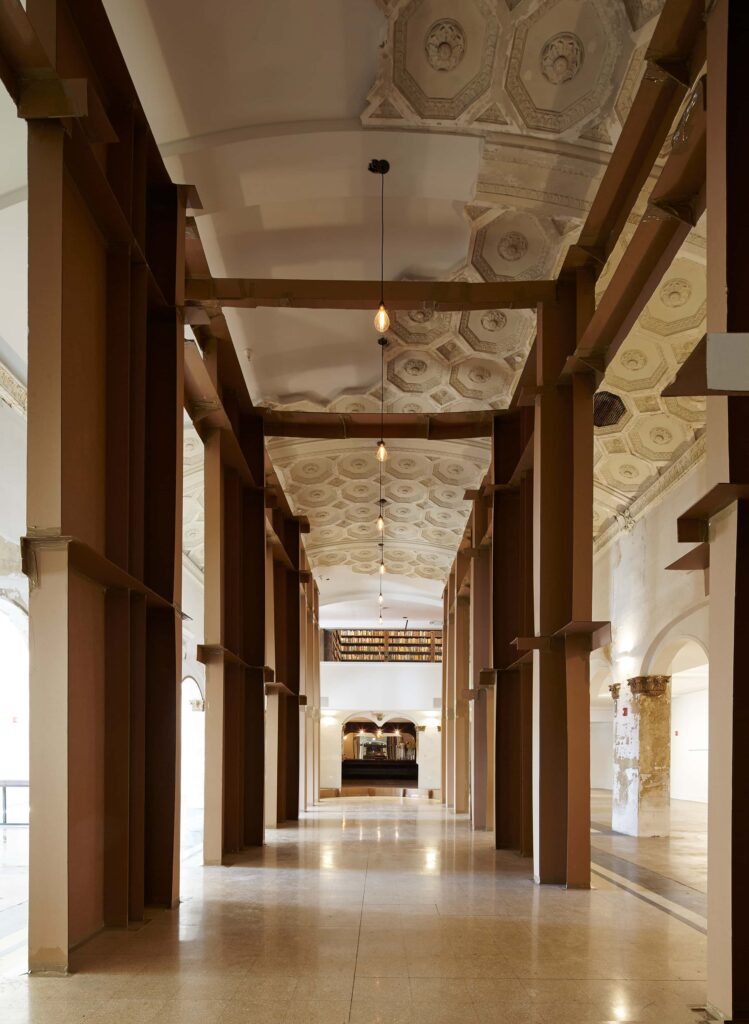
Intersections between architecture and public space were underexplored within the biennial — as was the political potential of site-specificity — the exception being the series of four kiosks commissioned, in partnership with the Chicago Park District and the City of Chicago, for the city’s lakefront. Chicago Horizon by Ultramoderne, the winner of an international competition, was unveiled at Museum Campus during CAB’s opening events. This open-plan structure, somewhat reminiscent of Mies’s Barcelona Pavilion, emulates the horizontality of Lake Michigan with its flat, low canopy: a 56-foot-square single flat-pressed sheet of laminated black spruce. A small set of stairs offers a short vertical rise that functions as a viewing platform, although on my subsequent visits access to the stairs has been blocked by a wire fence. The three remaining kiosks, pairing local architecture schools (The School of the Art Institute of Chicago, IIT, the University of Illinois at Chicago) with internationally recognized architecture teams, will be built at some later date. First incarnations of two projects, Summer Vault and Rock, are currently on view in Millennium Park, as a sort of dress rehearsal, although they read more as sculptural objects than architectural prototypes, particularly amidst the high-production values of Millennium Park. In fact, Rock, eight large limestone boulders each atop a wooden pallet, evokes Suzanne Lacy’s Full Circle, limestone monuments honoring Chicago women created under the auspices of Sculpture Chicago in 1992-1993. Intended as shelters, meeting places, and future spaces for commercial vendors, it is unclear how long the kiosks will remain despite being part of what organizers identified as “legacy” projects.
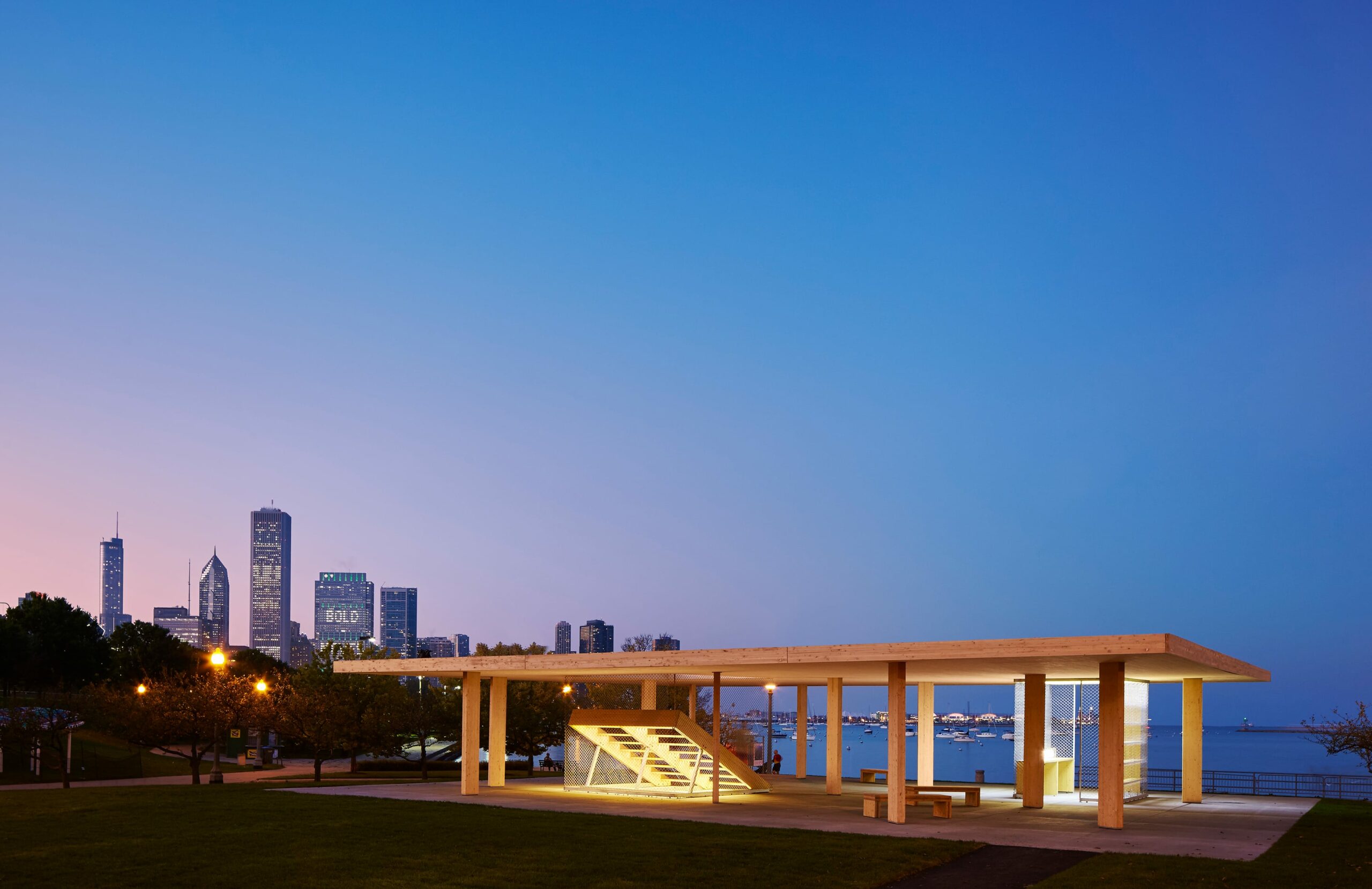
Sarah FitzSimons’s House, temporarily installed at Ohio Street beach, offered a deeper engagement with its environment. This life-sized replica of a typical two-story house, constructed as an exposed armature of aluminum poles, disrupted our experience of inside and outside, materiality and erasure. Subtle in its aim and presence, House explored the idea of home as a conceptual scaffold whose meaning is rendered by the viewer, while reframing our view of the lake and the skyline. House was organized by the nonprofit 6018North in Edgewater (one of CAB’s partner programs), along with Chapel and Its Elemental, the latter a series of artist installations that riffed on Rem Koolhaas’s 2014 Venice Architecture Biennale The Elements of Architecture.
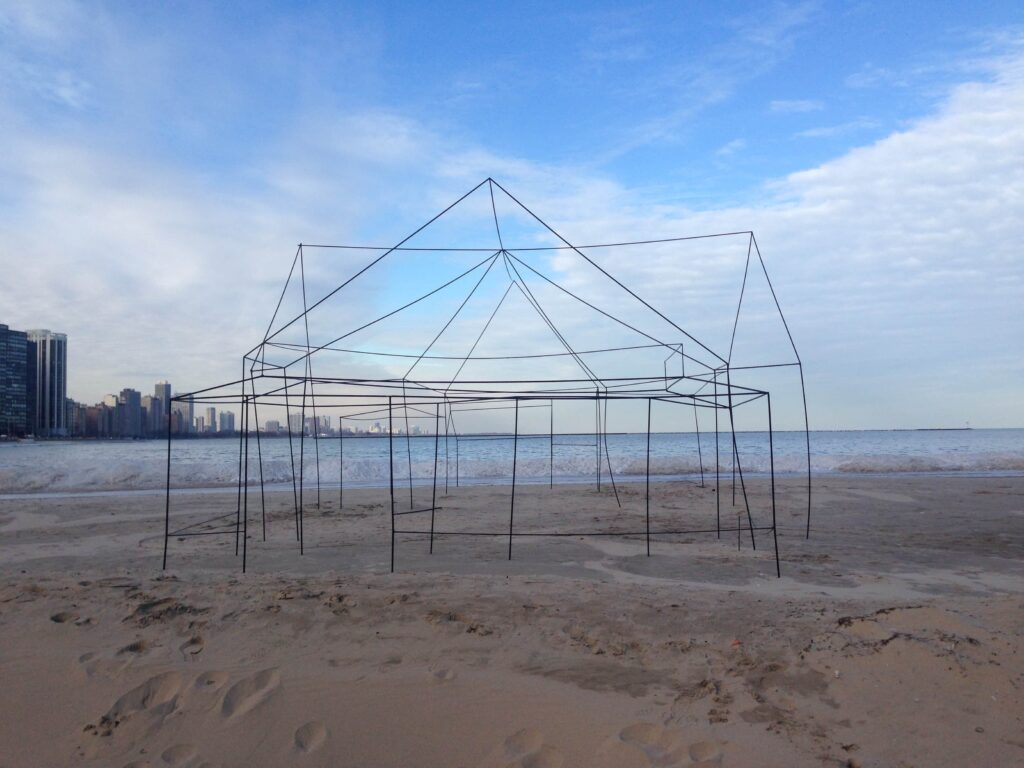
In the end, CAB was large and ambitious, even if not especially coherently so, with several projects elsewhere in the city, too many to mention here. And while there was a lot that engaged me, I hope that future installments of CAB move beyond this one’s fairly conventional models of presentation — emphasizing exhibitions supplemented by lectures, panels, and symposia — by taking more curatorial stands or risks that would enable the participants and viewers to distill, discern, and (dis)agree with what the organizers thought was truly important. CAB can reinvent the biennale model as something more on the street, in the neighborhoods, and interventional, something that would reframe both the social issues at stake and the environment that they inhabit.