In Search of a Future Present: The Chicago Architecture Biennial’s Make New History
February 14, 2018 / 0 Comments
In her preface to The Death and Life of Great American Cities, urban advocate Jane Jacobs directs the reader to “look closely at real cities.” “The scenes that illustrate this book are all about us,” she writes. “While you are looking, you might as well also listen, linger and think about what you see.” (Note 1)
I was reminded of Jacobs’s words with each viewing of Make New History, the second installment of the Chicago Architecture Biennial (CAB), which just closed its nearly four-month run this January. However, the biennial’s premise that contemporary architecture look to its past and traditions “to understand the channels through which history moves” and shapes the present ran counter to Jacobs’s advice. Instead, it posed a retreat from the civic and experiential engagement of architecture and its publics, at least as presented in the central exhibition at the Chicago Cultural Center. As such, CAB offered a narrow, insular view of architecture out of step with the social realities of contemporary life, despite the diversity of a field faced with an array of intensifying challenges – climate change and increasing environmental disasters, lack of affordable housing and other growing social and economic inequities, the privatization of public space – ultimately distancing itself from its public, for whom architecture is lived experience.
Curated by architects Sharon Johnston and Mark Lee of the Los Angeles-based firm Johnston Marklee, Make New History took its name from a 2009 artists’ book by Ed Ruscha, a bound edition of 600 blank sheets of white paper stamped on its edges with these declarative words. Whereas Ruscha’s ironical work is a conceptual call to script new narratives for the future, CAB posited history as hidebound to the scriptures of modernism, particularly Western modernism with its well-known figures and forms, across the following themes: building histories, material histories, image histories, civic histories. Throughout, the high priests of modernism (e.g., Adolf Loos, Le Corbusier, Mies van der Rohe) were upheld over lesser-known names, as was their brand of classical formalism, despite the curators’ claim that CAB invokes a “return to postmodernism.”
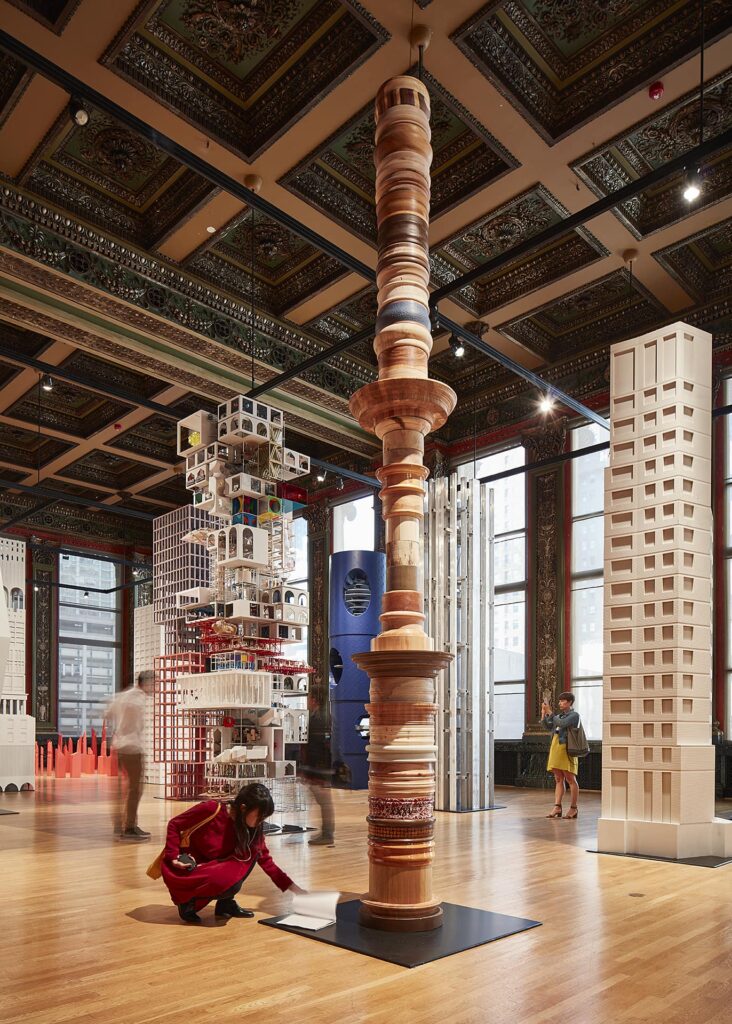
Missing was any real criticality of these overly familiar architectural legacies, as were opportunities for biennial participants, often constrained by various curatorial prompts, to define their own influences and precedents or, more importantly, showcase current work. This was the case for both Vertical City and Horizontal City, core exhibits conceived as a call and response. Vertical City, which occupied the Cultural Center’s ornamental fourth-floor galleries, asked 16 architects to respond to the 1922 Chicago Tribune Tower Competition, the result being a rise of vertical totems that spun on the skyscraper as an icon of both Chicago and the modern city. While one of the biennial’s most visually impressive moments, the purpose of such an exercise remained unclear. This sentiment was suggested by Tatiana Bilbao Estudio’s project (Not) Another Tower (2017), a “vertical community” made in collaboration with 14 other studios invited by this architect from Mexico City, whose sustainable housing project was one of the highlights of the inaugural 2015 CAB.
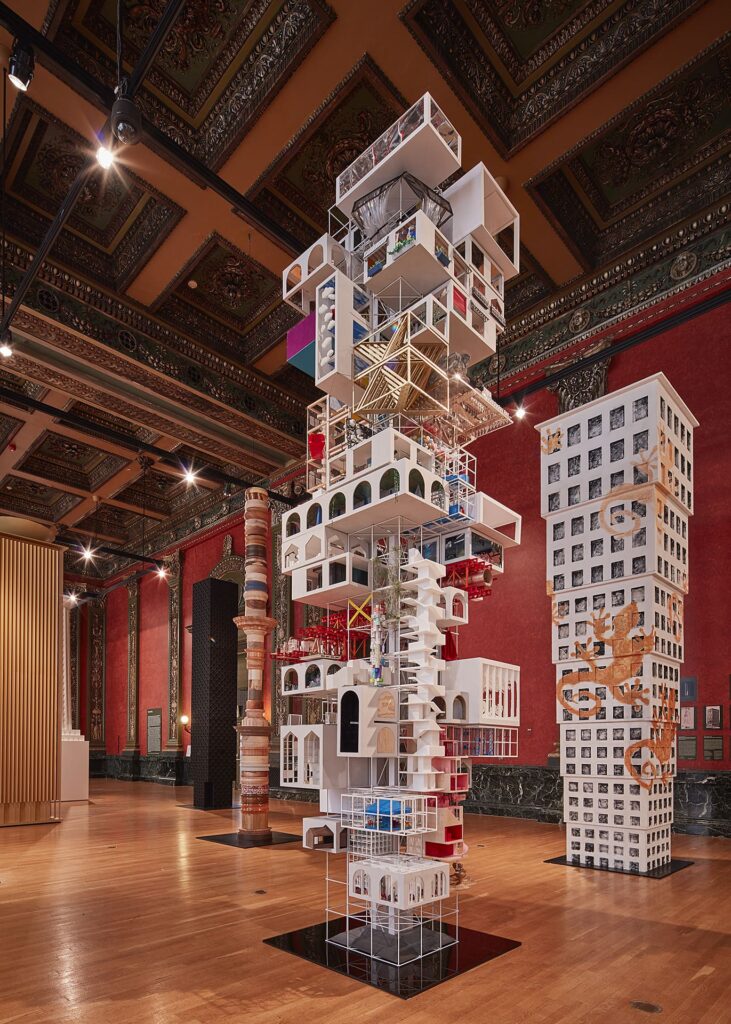
Artist Iñigo Manglano-Ovalle’s Beehives with Asteroids and Prototype for Re-entry (2013-17), a series of white cubes exhibited in a horizontal grid alongside Vertical City, offered its own critique of modernist verticality. The work’s monumental forms – one displaying a miniaturized asteroid, another a replica of Constantin Brancusi’s Bird in Space (1932) – recall the minimalist sculptures of Donald Judd and Sol LeWitt. However, the artist’s modular units are actually based on the Langstroth comb beehive patented in the late 19th century, used here as a symbol for mass housing and production with its form-follows-function design, strikingly conflating scientific progress with modernism’s search for universal form.

For Horizontal City on view in the second-floor galleries of G.A.R. Hall, 24 architects were invited to construct models based on “canonical” photographs of architectural interiors, as a reconsideration of photography’s role in the production and dissemination of the architectural image. Although never acknowledged, this is the central thesis of Beatriz Colomina’s Privacy and Publicity: Architecture as Mass Media (1996), which argues that the mass media, including photography, made architecture modern by disseminating modernity to the masses and transforming the relationship between public and private. This may have been a more effective lens by which to consider the architectural interior versus Mies’s 1947 plan for the Illinois Institute of Technology campus, the footprint of which was the organizing principle for a field of low horizontal plinths each displaying one of the models. However, the reason for this curatorial conceit was never clearly stated. And like Vertical City, Horizontal City operated as more of an academic exercise rather than a commentary on the importance of the archival image to our understanding of contemporary architecture. Nor did it offer a fundamental rethinking of interior space as a site of subjectivity, a subject better explored elsewhere in CAB by the Belguim-based duo Dogma, whose Rooms was one of the few projects to address private life. Based on Virginia Woolf’s extended essay A Room of One’s Own (1929), this series of 48 black-and-white perspectival drawings imagines the domestic spaces of famous architects, artists, writers, and thinkers (e.g., Steve Jobs, an anonymous evicted artist, the English writer herself), often rendered with humorous effect.
Architecture becomes an object of photographic representation in “A Love of the World,” a group show curated by Jesús Vassallo that interweaved the photographic works of 10 artists throughout the main exhibition in order to “challenge the canon of modern architecture” and collapse the dichotomies between the field’s internal/external view. But here again, Mies dominates, as does an abstract formalism that distills its architectural subjects to an elemental geometry that, at times, borders on a kind of fetishism. Those that succeed transform their iconic subjects into other spatial dimensions, such as Veronika Kellndorfer atmospheric images of the interior of Mies’s Neue Nationalgalerie in Berlin, printed on large sheets of glass, and Filip Dujardin’s surreal digital mash-ups of the Chicago skyline. Marianne Mueller’s photographic installations reinterpret the architectural spaces of the Cultural Center itself, with their close-up views of fragments of the building’s neoclassical interior, enlarged then installed in four glass vitrines that encircle historic GAR Hall.
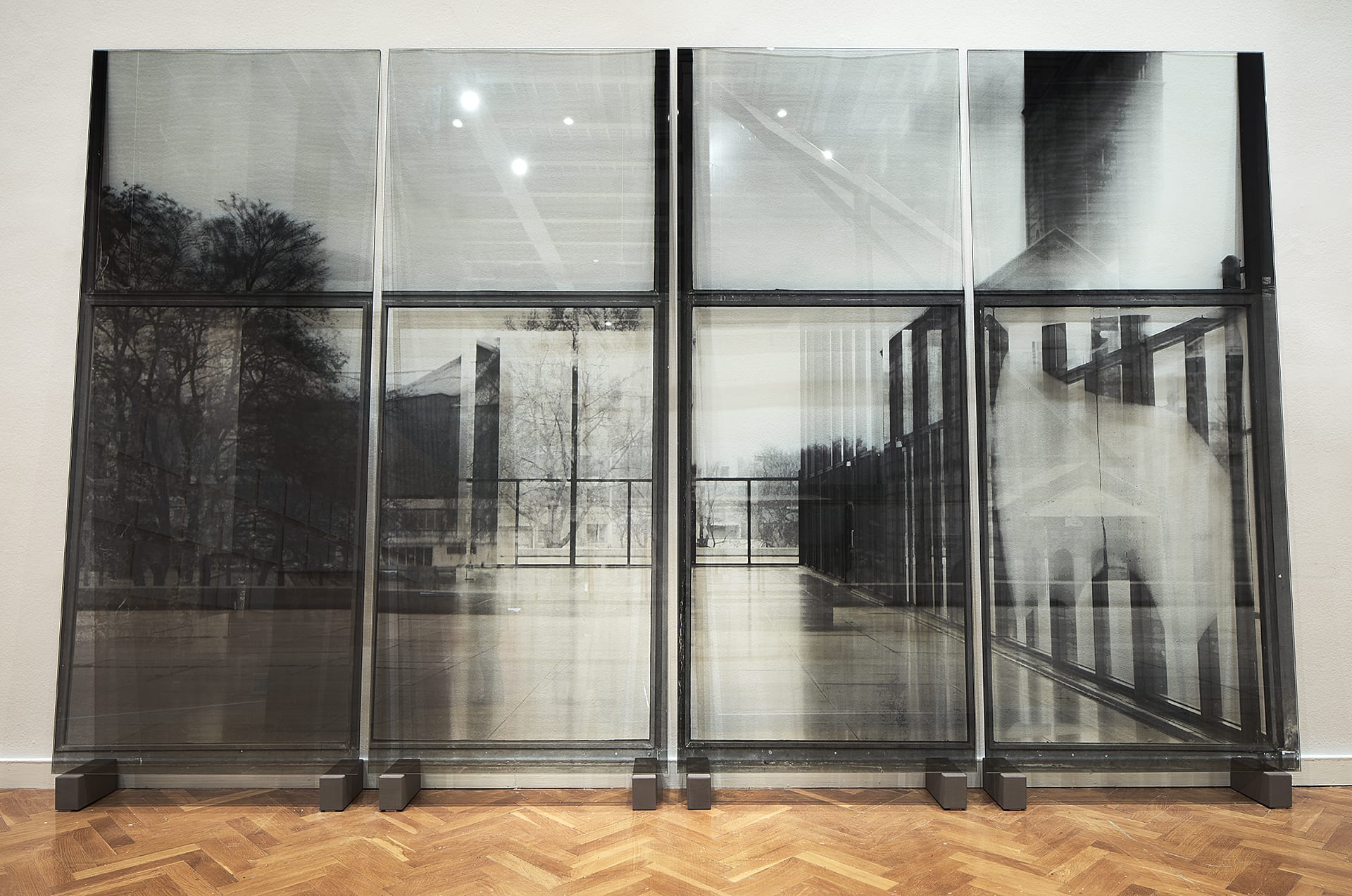
With its focus on “the fundamentals of the discipline” over more multidisciplinary practices, Make New History ignored current innovations happening in what Cassim Shepard calls “practical urbanism,” citymaking created by a diverse cast of stakeholders, from architects to artists to environmentalists. For Shepard, “citymaking involves more than design, politics, policy and economics; it also includes articulated observation, artistic production, technological innovation, and civic activism.” (Note 2)
One might equate citymaking with CAB’s constellation of partner exhibitions, programs and events, many organized outside of the city’s center, including six anchor sites, which allowed audiences and local communities to engage with the biennial’s theme in ways that the main exhibition did not. Together they offered an alternative view of both modernism and contemporary architecture at the intersection of a broader spectrum of social narratives and cultural histories, or what Svetlana Boym terms the “off modern,” “a detour into the unexplored potentials of the modern project.” (Note 3)
This was particularly true of those projects led by the Chicago art community and cultural institutions. For instance, in her exhibition “Zip Zap and Zumbi” at the DePaul Art Museum (September 7 – December 10, 2017), Luso-South African artist Ângela Ferreira explored issues of transference, mobility, and colonialism in two architectural installations that made visible lesser-known histories of modernism. For Zip Zap Circus School (2000-2017), she revisited two unrealized projects: one by Mies for the Kröller-Müller family in the Netherlands in 1912, the other a circus school in Cape Town by Portuguese architect Pancho Guedes circa 1994. Using models, blueprints, photographs and archival research, Ferreira adapted Mies’s plan for her construction of a large-scale wood-and-canvas tent based on Guedes’s proposed designs, repurposing a failed moment in Western modernism to realize Guedes’s educational vision for South African youth. In her installation Wattle and Daub (2016), a wooden fence constructed from twigs and mud using the ancient building technique referenced in the work’s title becomes the scaffolding for a narrative that connects histories of slavery in Portugal, West Africa and Brazil via projected images and an audio track. Although conceived as separate works, in tandem they formed an intentional dialogue that at once paralleled slavery and colonialism with the ubiquity of Western modernism, while also suggesting cultural resiliency in light of failed utopias.
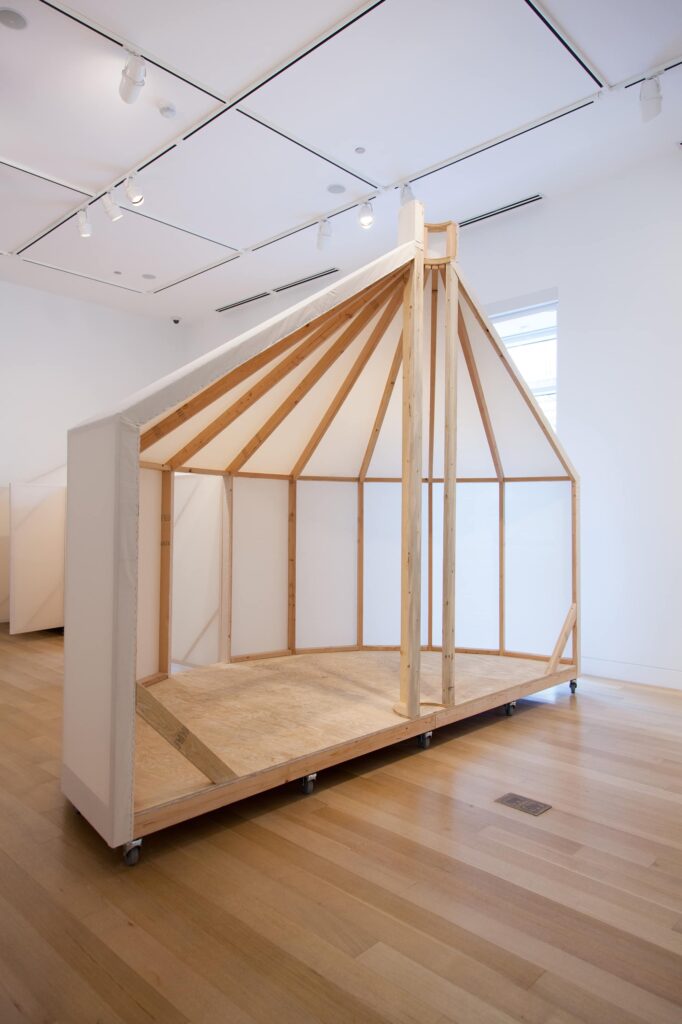
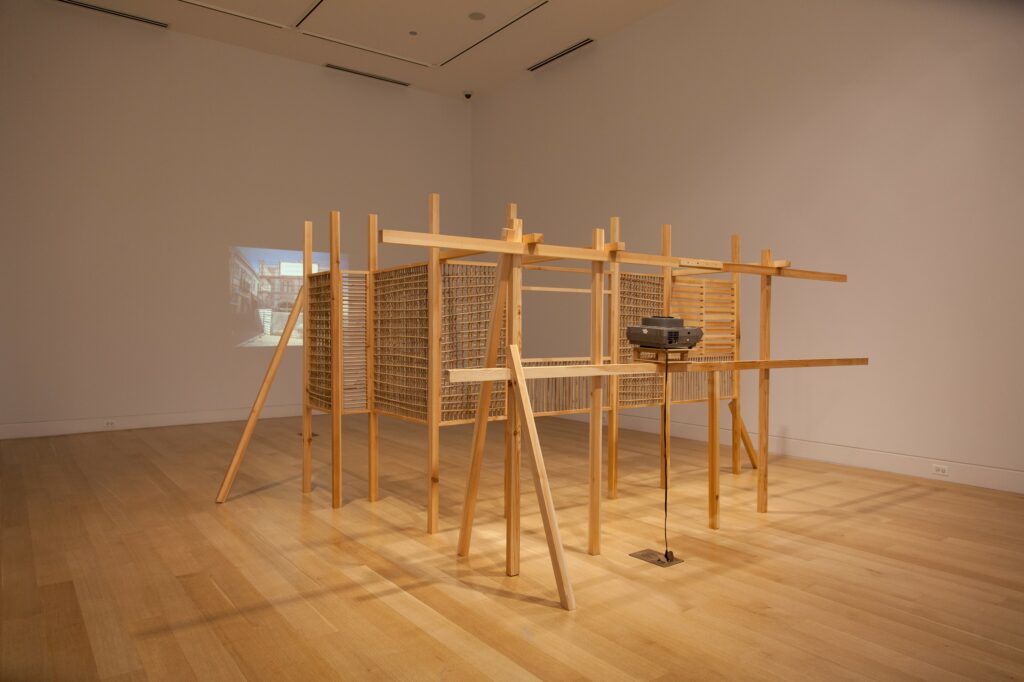
An unfinished project by Israeli-Canadian architect Moshe Safdie was the impetus for artist David Hartt’s ambitious exhibition “in the forest” at the Graham Foundation (September 14, 2017-January 6, 2018). Combining photographs, film, sculptural objects, a soundscape, and tropical plants, Hartt presented a multisensory portrait of Safdie’s Habitat 68, his experimental housing complex for Puerto Rico that was never completed. Related to the architect’s earlier Habitat project first created for the Canadian Pavilion of the 1967 World Expo, Safdie’s design was similarly based on a series of interlocking concrete cells integrated into the hilly, tropical landscape of a neighborhood in San Juan. Throughout his color photographs and video installation Hartt documents the present-day remains of the architect’s commanding structure alongside the lush greenery of the surrounding forest, creating a moving elegy to Safdie’s original vision that transcends the effects of time.
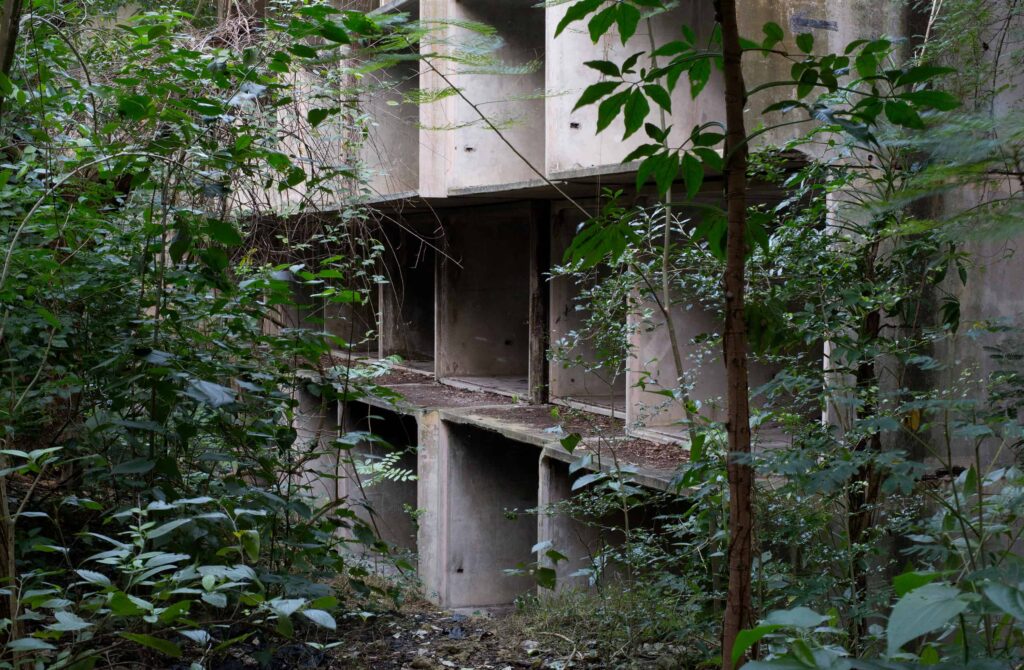
Both the above exhibitions inspired critical reflection on global legacies of modernism, while others enlisted collaborative artistic production to catalyze conversations around local histories and contested public issues. Responding to current attacks on environmental protections and the long-term impact of human activity on our ecological system, Chicago-based artist Sara Black and Aotearoa New Zealand artist Raewyn Martyn transformed the central gallery of the Hyde Park Art Center into a monumental landscape that enveloped viewers in a forest of wooden trellises draped with scrims of painted cellulose. The installation’s title, Edward Hines National Forest (November 12, 2017 – February 11, 2018), references Edward Hines, the owner of the Chicago-based lumber company who deforested Wisconsin’s Norwood trees to supply the Midwest with timber and build his local monopoly at the turn of the last century. The wood and cellulose used to construct the artists’ meandrous ecosystem descend from the extant Norwoods, a gesture that undermines Hines’s reckless capitalism and symbolically restores the original forested habitat. Related events activated the project’s central themes, including a walking tour organized in conjunction with Deep Time Chicago that narrated the history of the lumber industry as it developed along the south branch of the Chicago River at its junction with the I&M Shipping Canal. One of the highlights of my experience of CAB, such programs offered deep engagement with history and place and their connections to the present not found in the core exhibition at the Cultural Center.
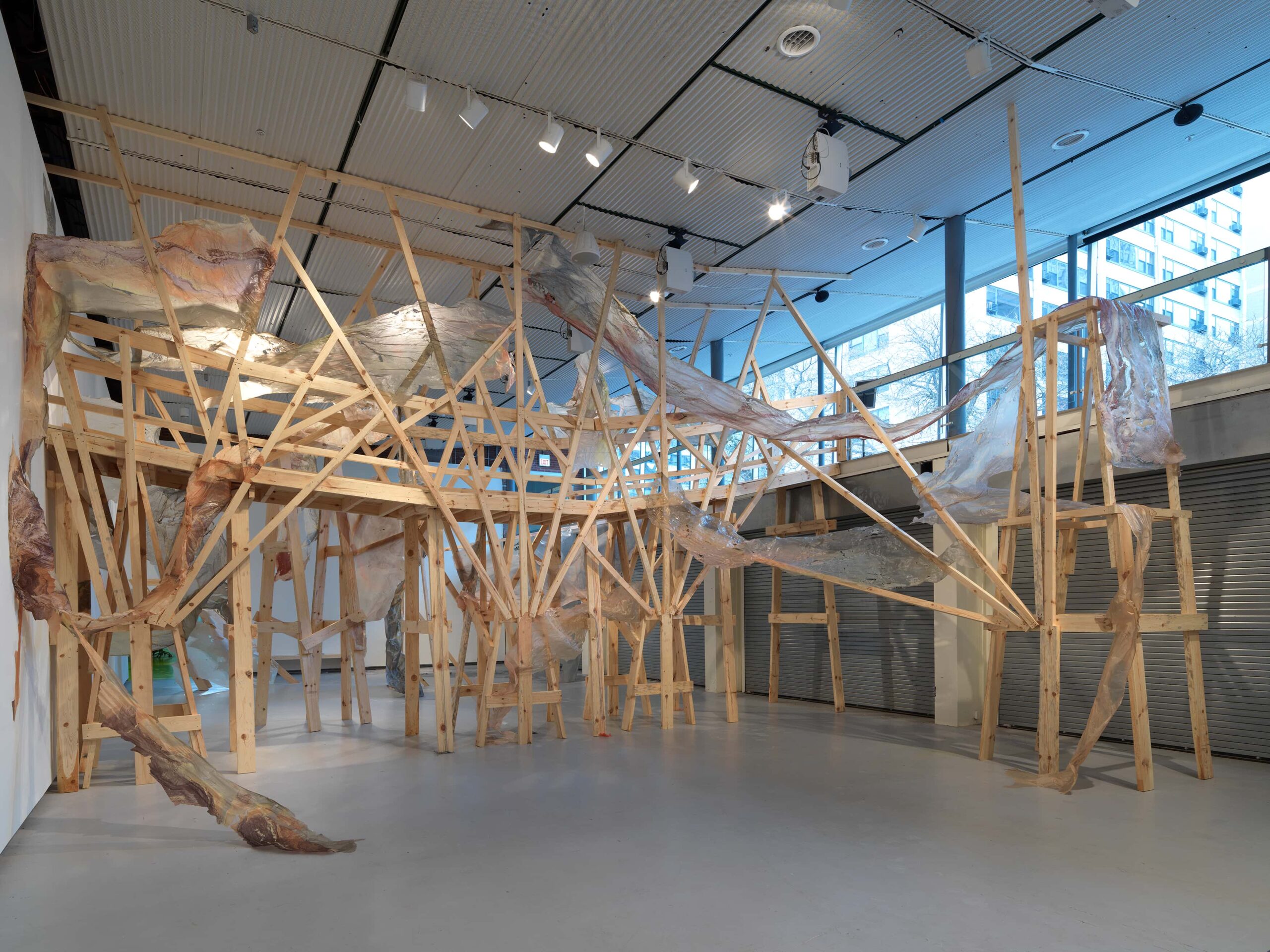
Collaborative projects around Chicago’s public education system shared community responses to the closing of 50 public schools deemed either underutilized or underperforming by Mayor Rahm Emanuel in 2013. According to a 2015 study conducted by the University of Chicago’s Consortium on Chicago School Research, Chicago saw the largest number of schools closed in one year by any school district in the nation, displacing 12,000 students, 88% of whom were black. (Note 4) Chicago-based artist John Preus gained access to the schools’ abandoned bookshelves, desks, and chairs, which he has subsequently integrated into his artistic practice transforming the discarded furniture into sculptural objects and interactive installations. For the exhibition “Infinite Games 50/50,” Preus invited 50 artists, designers, architects and musicians, many of whom are also educators, to create works with these same material artifacts and to respond to the issues of memory and loss embedded within them. On view at Open House Contemporary (to March 16, 2018), Infinite Games takes a critical stance to the social inequities and spatial injustices triggered by the closing of these schools, while also reframing objects that previously existed within the public space of public education into the private space of this residential B&B that is also an exhibition space. [Disclosure: I was invited to lead a public tour and discussion of the exhibition last fall.] Many works serve as memorials, giving materialized presence to absence, in which chairs and desks become symbols for the body and stand-ins for the students whose lives have been displaced by the closings. Other works continue the Duchampian legacy of the readymade challenging notions of function and utility, or through acts of creative reuse imbue their objects with new purpose and meaning.
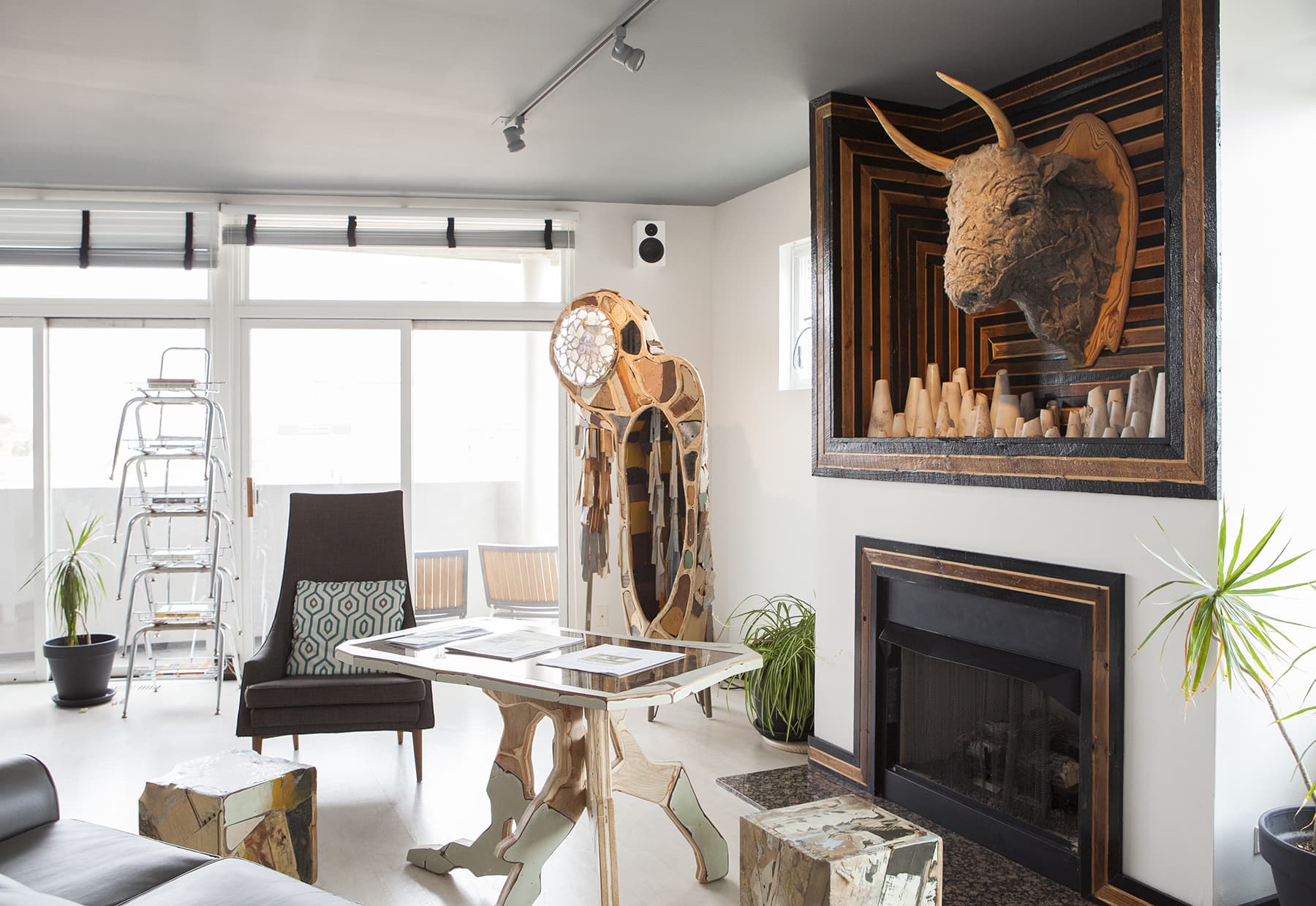
Possible futures for these former schools was at the heart of a collaboration between Borderless Studios, Docomomo Chicago and Chicago Arts Partnerships in Education, which hosted a day-long workshop at the now shuttered Anthony Overton Elementary School in Bronzeville to showcase design ideas for the redevelopment of this site as a neighborhood anchor and to engage the surrounding community in the process. The project opened the building, designed by Perkins and Will in 1961 and considered an important example of modernist school design, to the public. An exhibition of artwork by high school students from Daniel Hale Williams Preparatory School of Medicine was on view, featuring installations, models, and proposals that envisioned new uses for the building and made visible the hopes and concerns of students and other community stakeholders.
Supporting initiatives like these that allow for local governance while fostering creative approaches to adaptive reuse and the built environment should be a key pillar of CAB’s mission. As should a global presentation of the current state of the field that looks beyond well-worn architectural histories towards problem solving for the present and future. As I have stated before, CAB has the potential to reinvent the biennial model, both on and off the grid. The next installment (September 19, 2019-January 5, 2020) needs to be an innovative platform for the generative and diverse practices of architecture looking forward rather than back, one that is as wide ranging as life itself.
Notes
- Jane Jacobs, The Life and Death of Great American Cities (New York: Vintage Books Editions, 1992), preface, np.
- Cassim Shepard, Citymakers: The Culture and Craft of Practical Urbanism (New York: The Monacelli Press, 2017), p. 20.
- Svetlana Boym, “The Off-Modern Condition,” http://www.svetlanaboym.com/offmodern.html. Accessed October 17, 2016.
- Research Report of the University of Chicago’s Consortium of Chicago School Research, “School Closings in Chicago: Understanding Families’ Choices and Constraints for New School Enrollment,” January 2015. https://consortium.uchicago.edu/sites/default/files/publications/School%20Closings%20Report.pdf